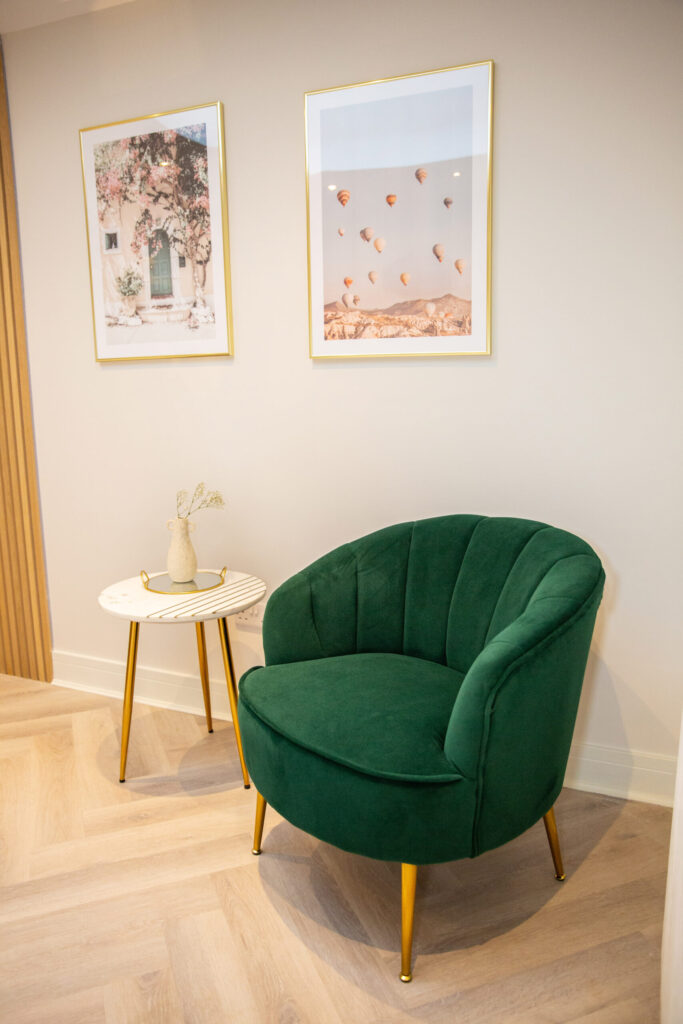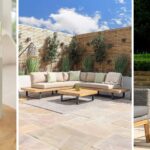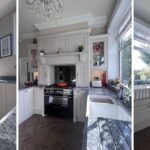- HLN Home
- 10th Oct 2022
- 2.1k Views
- 0
- 4 minutes
We go behind the scenes of Sara Ellahi Interiors’ latest renovation project to discover the best ways to utilise space

From a hair salon left derelict to a modern aesthetic skin clinic – here are the creative ideas behind Interior Architectural Designer Sara’s transformation challenge.
Not sure about you but we all have a secret love for BBC’s Homes Under the Hammer, watching derelict homes being renovated back to life.
And that’s exactly what Sara Ellahi Interiors does – creating spaces for better living.
Formed by a passion for beautiful design, functionality and sustainability, Interior Architectural Designer Sara intertwines innovative and traditional elements to make your vision of your dream home or business become a reality.
Sara’s latest challenge was to transform a former hair salon that was left derelict for 50 years into a modern, chic facial aesthetic clinic – Dr Wass Skin Clinic.
Want to know how things went? Sara takes us behind the scenes of her most recent renovation project to help us see the creative process behind utilising spaces…
THE PROJECT BEFORE
Located inside a listed building on the popular Yarm High Street, the self-contained 1st-floor level suite had brickwork, lighting and flooring that were all in poor condition and the property was unsuitable for the provision of aesthetic treatments.
THE VISION
The business owners of Dr Wass Skin Clinic wished to renovate the space and modernise the interiors for use as an aesthetic clinic.
The clients envisioned a space which was welcoming and would help their clients relax and feel at ease. They also wanted the space to be synonymous with their branding and business values instilling confidence in the services being provided at their premises.
BRINGING THE CLIENT’S VISION TO LIFE
At the beginning of the project, we really considered how the clients wished for their patrons to experience the clinic. We looked at the business branding and also colour theory to establish design schemes to influence how visitors feel within the clinic.
All of our decisions were made to promote patients’ wellbeing. From comforting neutral colours, green and pink accents to comfortable seating and clean and simple design elements and natural finishes such as wood and green foliage.
Journey mapping of how the end user will experience a designed space is of paramount importance in the design process and allows us to really put ourselves in the client’s shoes. By doing so, we can identify and cater to the needs of the end-user and subsequently it impacts the spatial layout of an interior.
UTILISING THE SPACE
We swapped out some of the solid doors for glazed ones for a better flow of natural light and to give the illusion of more space.
We chose a mix of task, ambient and feature lighting to highlight various areas and create a warm and welcoming aesthetic.
A calming backdrop was created by painting the walls in an earthy beige taupe colour MINDFUL by COAT paints. It was accented by a white shade called LOW SALT and a stately green called DITCH THE TIE by COAT paints.
We chose furnishings and artwork featuring blush pink shades to complement the green and neutral tones.
In-built joinery and floating shelving were added to provide much-needed storage. Awkward step-backs in walls were also used to create bench seating and cabinetry to hide electric services.
What are your top tips when it comes to utilising space?
- Use pocket doors to save space in tight areas
- Utilise awkward nooks in rooms to integrate joinery and offer more storage
- Use mirrors to reflect light and give the illusion of spaciousness
- Paint skirting, walls and coving in the same colour to make low ceilings feel higher
THE FINISHED PROJECT
The completed look of the clinic features a design which is harmonious with the project concept. There is a mix of natural finishes and colours used throughout. The wood and marble effect paired with earthy paint colours create a calming backdrop for colourful decorative accessories in the shades of green and pink. The overall look is clean, contemporary and sophisticated.
My clients were absolutely thrilled with the result and said that their patients also had very positive feedback on the redesigned space as they instantly felt welcomed and relaxed upon visiting the clinic.
If you would like some help with renovating your business or home, visit Sara Ellahi Interiors’ website.
Or if you’re after more inspiration visit Sara Ellahi Interiors’ Instagram.










Comments