- HLN Home
- 5th Apr 2024
- 1.9k Views
- 0
- 4 minutes
An exclusive look at Envision Design Group’s latest projects in the North East
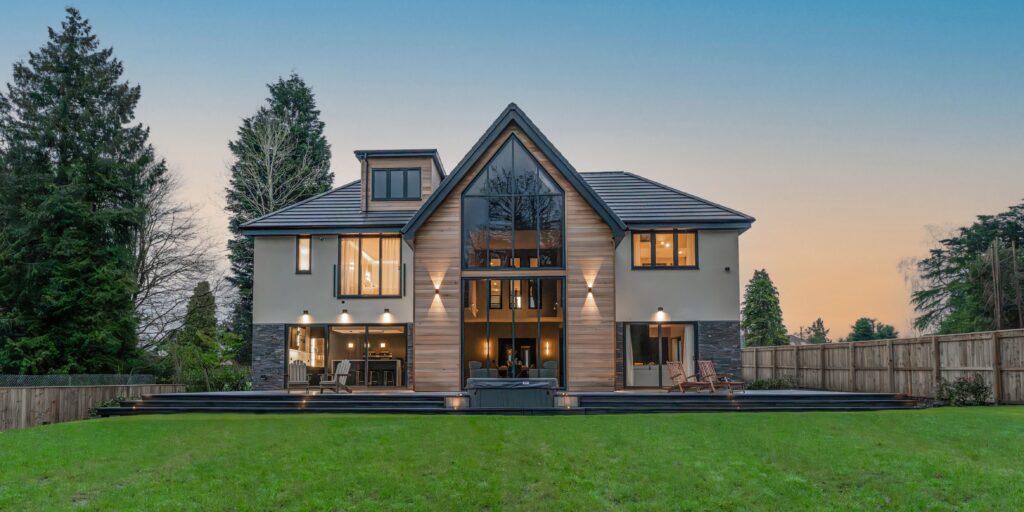
- Advertisement Feature
Dream project on your mind but struggling to visualise it? Meet Envision Design Group – your creative powerhouse.
Whether it’s a business revamp, home redesign or starting from scratch, the collaborative team of architects, architectural technologists and interior designers streamline the design process.
By applying their wide range of expertise in architecture, interior design, technical details, styling, and landscaping, Envision Design Group go beyond just designing spaces. They craft environments expressing your unique vision whilst being functional to your lifestyle.
Each project in their portfolio is a unique story, which expands across diverse sectors, including hospitality, education, office workspaces, and bespoke/luxury housing, showcasing their versatility.
Envision prides itself on a collaborative approach, working both from the outside in and from the inside out, ensuring your dreams come to life.
WHAT TO EXPECT WITH ENVISION DESIGN GROUP
With a single design consultant leading the way, your project’s journey becomes a seamless adventure, uniting architects, and interior designers right from your initial idea inception to the final flourish.
Envision Design Group believes that good architecture enhances lives and work. Every project is a unique response to its surroundings, ensuring distinctiveness.
From an interior design perspective, their signature lies in meticulous attention to finer details, creating a seamless flow for tranquil yet striking spaces.
Client satisfaction is at the heart of Envision Design Group. Maintaining a close, collaborative relationship ensures you’ll be informed at every stage, showing transparency and a deep understanding of your project’s progression.
By using the latest CGI technology, Envision will bring your dream design to life with photo-realistic imagery that allows you to understand and get a real feel for the space alongside the design process.
And this commitment to a collaborative approach ensures every project’s success, inside out.
We caught up with Envision Design Group who took us behind the scenes of their latest projects in the North East.
EDUCATIONAL PROJECTS
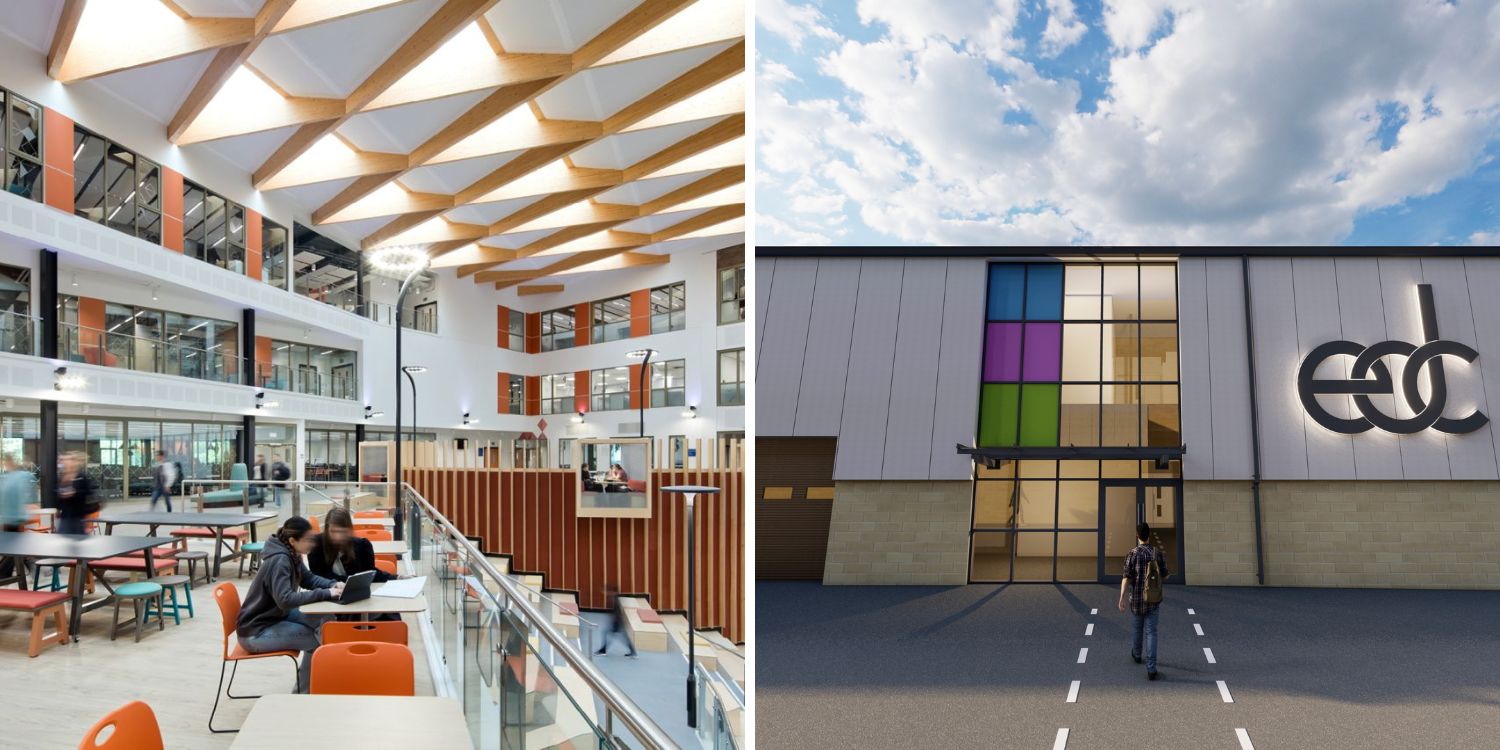
Stephenson Building – Newcastle University
We were appointed as Lead Interior Designers from RIBA Stage 5 to redevelop Newcastle University’s Stephenson Building, housing the new School of Engineering.
The 198,000-square-foot project blends the existing façade with a modern extension, creating dynamic learning spaces. Phase 1 was completed in August 2023, with Phase 2 ongoing for the facade renovation, scheduled for August 2024 completion, totalling a £70 million investment.
Image credit: NORR
East Durham College
Our collaboration with East Durham Technical College encompasses diverse projects, from clean room facilities to changing rooms, a lecture theatre, and external repairs.
Notably, a new building will host a technical academy, relocating technical teaching spaces for motor vehicle, electrical, mechanical, and engineering disciplines, mirroring real-world work environments. Planning permission is submitted for the Peterlee Campus on Willerby Grove.
RESIDENTIAL PROJECTS
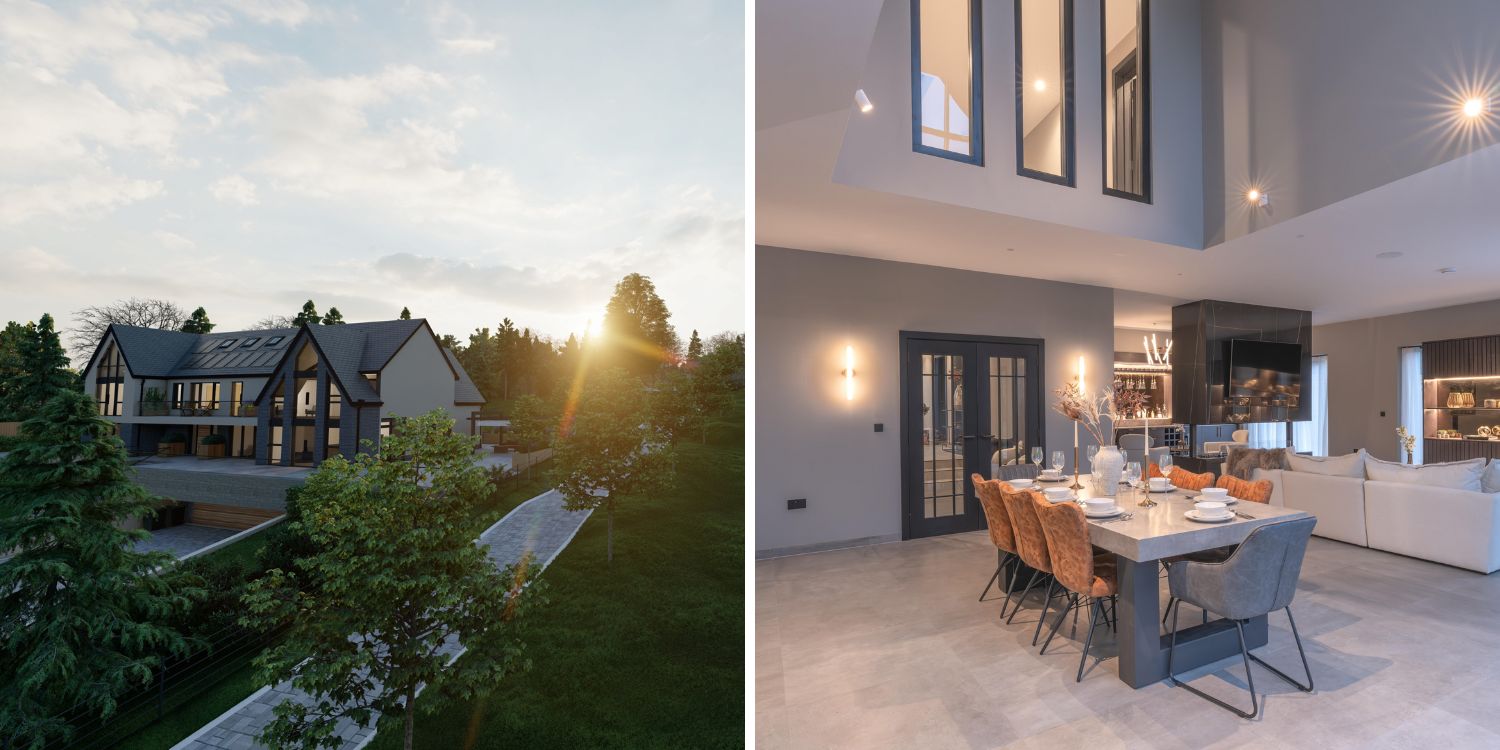
2no Luxury Properties at Stocksfield, Apperley Road
Both properties now have full planning permission. Each luxury residential development has a wellness suite, cinema room, gym and bar along with all bedrooms benefitting from dressing rooms and ensuites.
We are providing a full architectural and interior design service for both properties. The proposed developments will boast sustainable credentials using solar panels, air-source heat pumps and underfloor heating.
Darras Hall Project – Contemporary Family Home
As lead architectural and interior designers on this project, we aimed to create a contemporary family home, balancing vibrant entertainment zones with serene private spaces.
The design emphasises luxury and meticulous attention to detail, featuring unique elements like a wellness suite and a technologically advanced cinema room. Tailored for sale, the residence integrates a smart system for seamless control and convenience.
Stepney Lane – Student Accommodation
We redesigned 300+ student bedrooms and associated living spaces. The redesign was to create a fun and dynamic student living space, with high premium looking materials on a tight budget.
The proposal was designed with students in mind to look good but with cost-effective and highly durable materials.
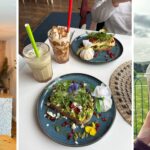


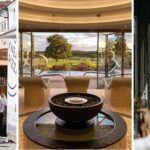






Comments